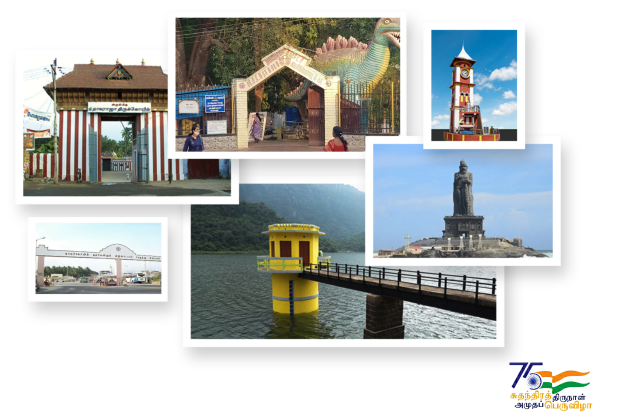Upcoming Public Auction and Contract Notice by Nagarkoil Corporation on October 9, 2024+
Mayor and Commissioner Inaugurate New Dog Spaying and Vaccination Center in Thengampudur+
Mayor and Commissioner Conduct Inspection of Vadiviswaram Sukadhaara Complex and Surrounding Areas!+
Auction on 31-07-24+
Nagercoil begins vital polio drive for under-5s, prioritizing community health.+
Nagercoil Officials Accelerate Infrastructure Projects for Swift Public Benefit!+
Commissioner Anandh Mohan Inspects Successful Completion of Road Works in Nagercoil!+
Nagarcoil Mayor Launches Sports Arena Construction for Urban Development in Antoaniar Kurukku Street area!+
Nagercoil Gears Up for Development: New Sports Complexes and Infrastructure Initiatives Launched by Mayor R. Mahesh!+
Nagercoil Empowers 4th Ward with Innovative Revenue System, Mayor R. Mahesh and Commissioner Anandh Mohan Lead Inauguration Ceremony!+

